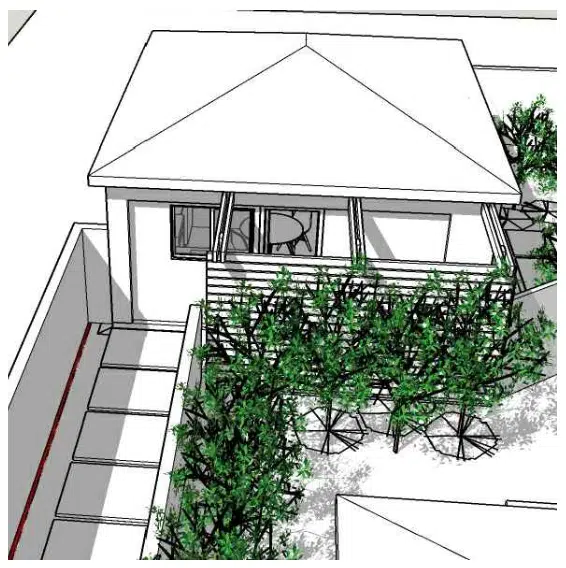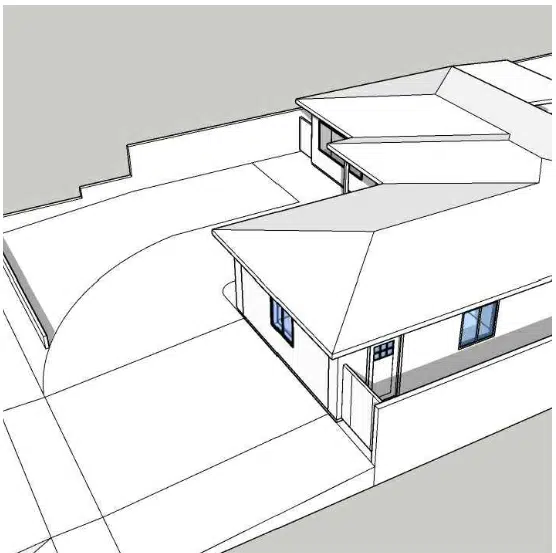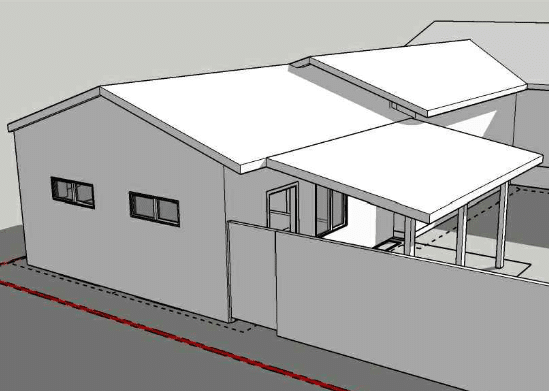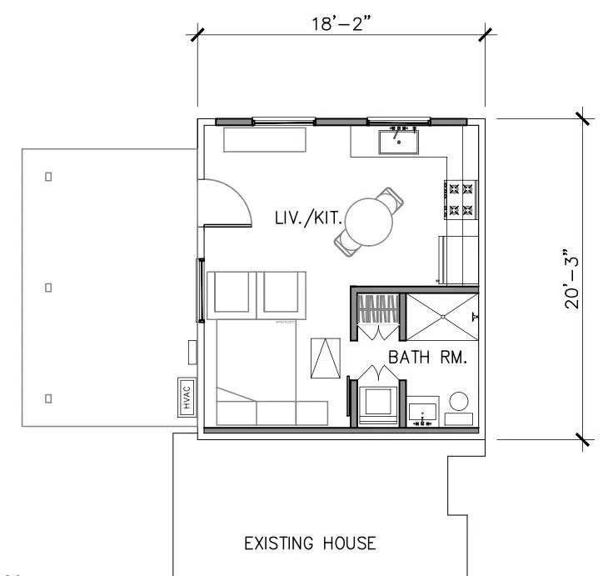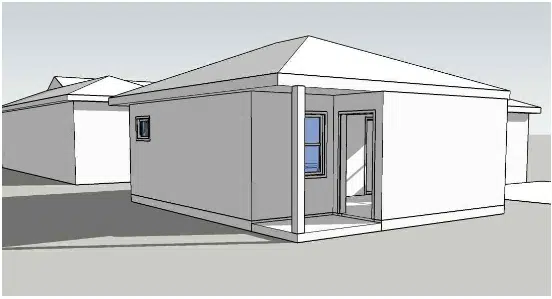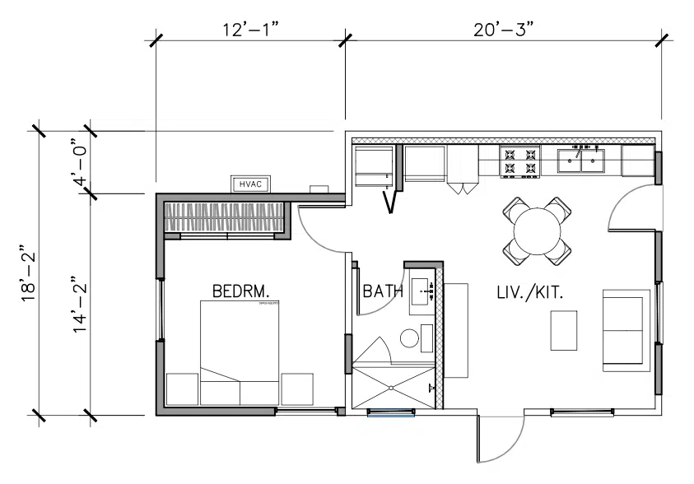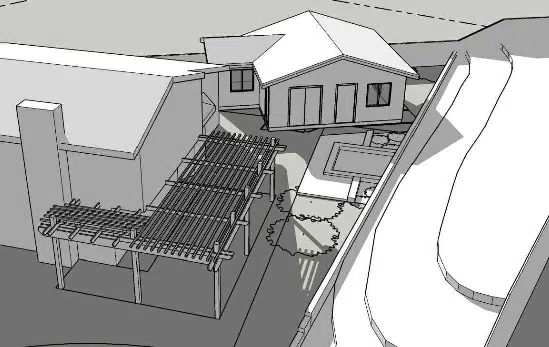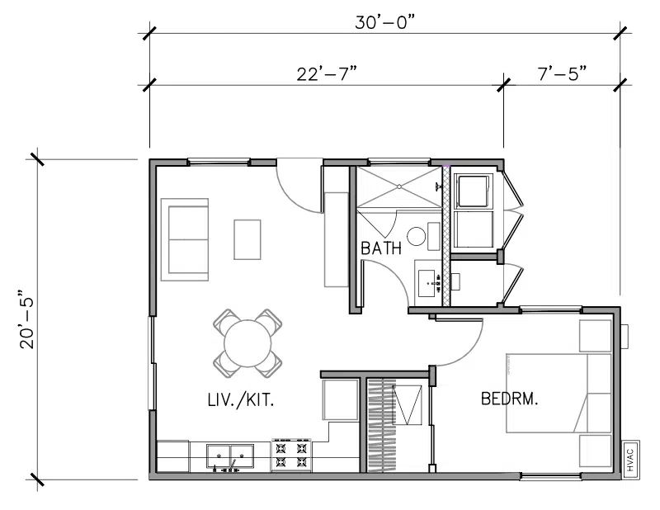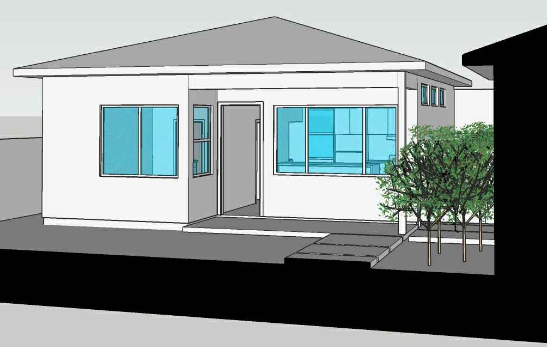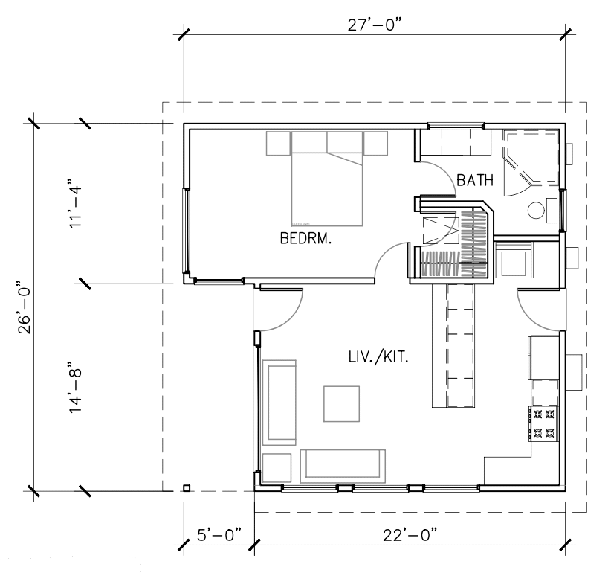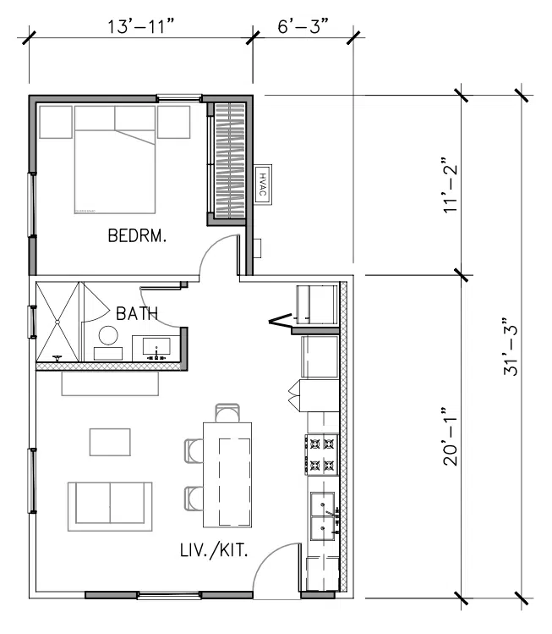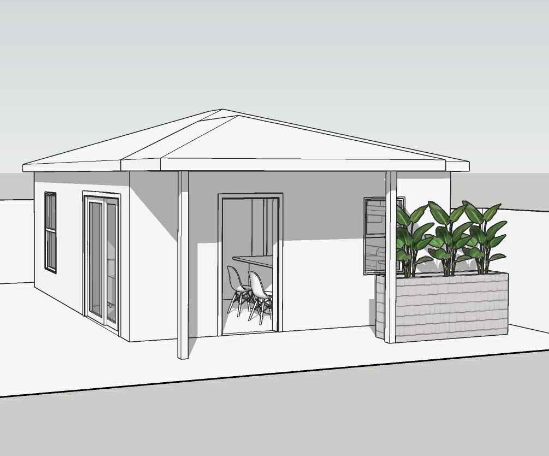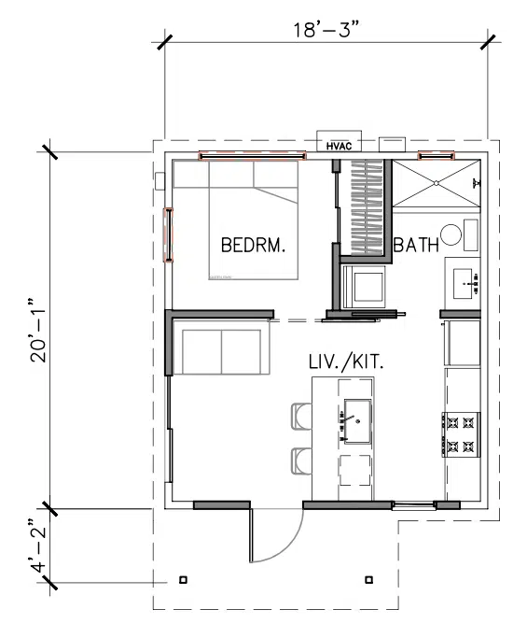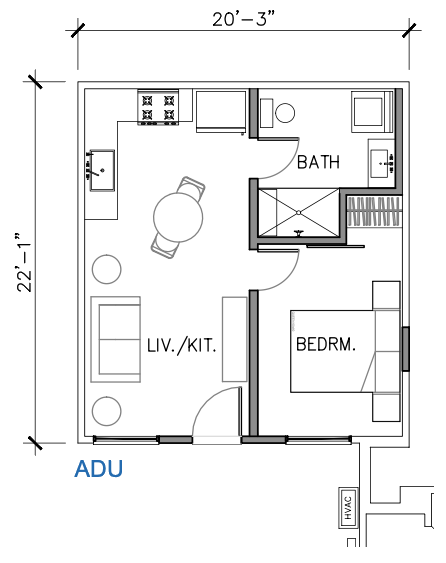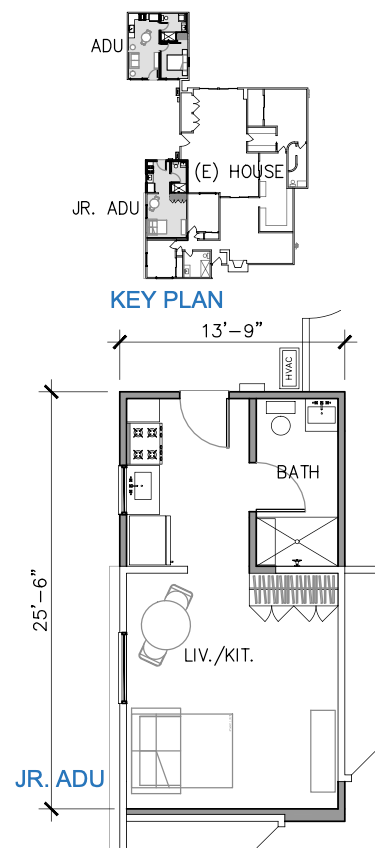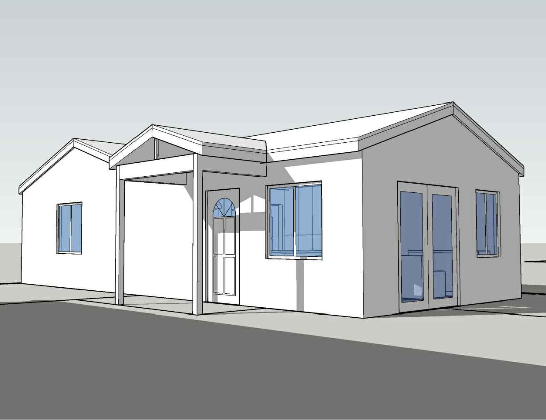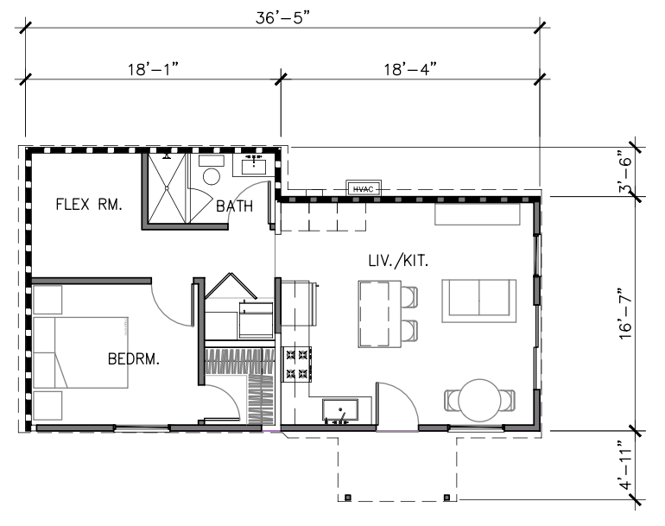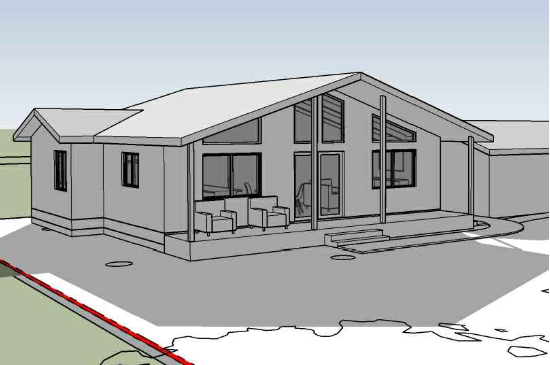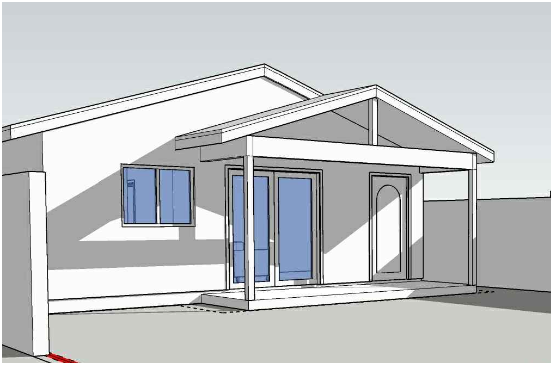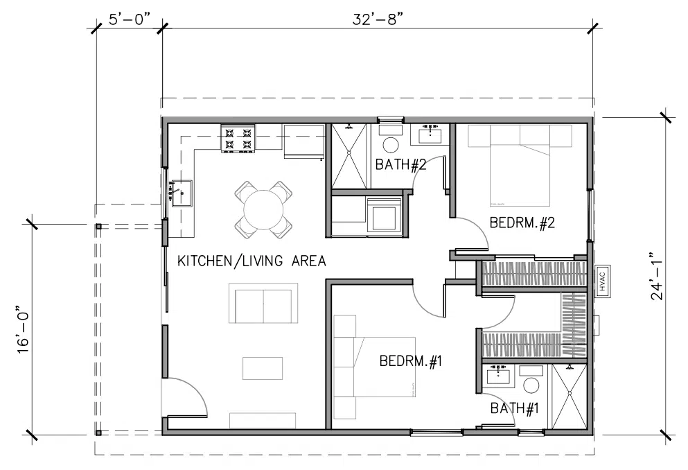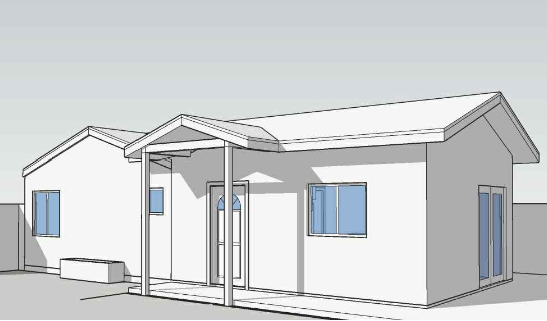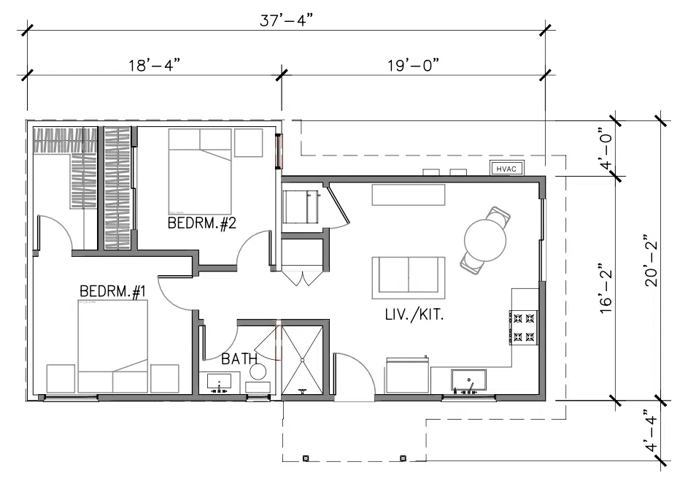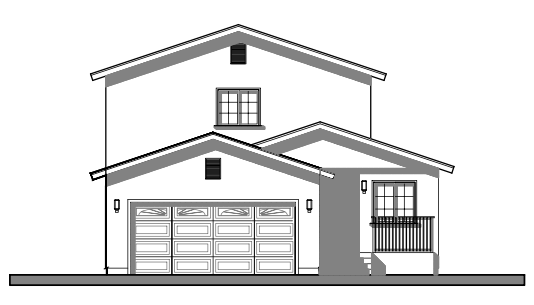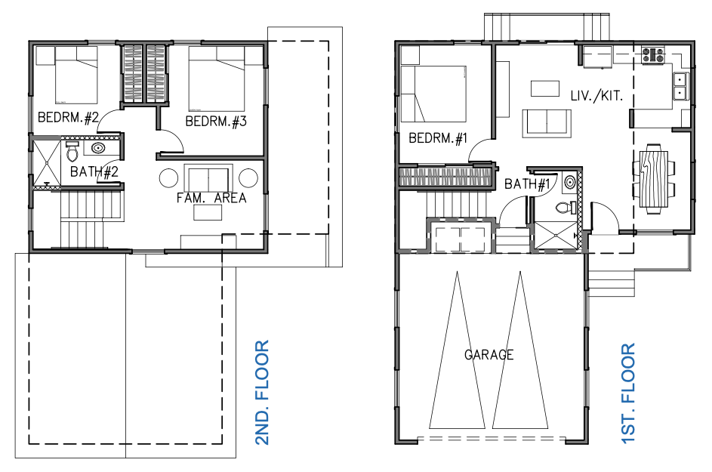ADU Floor Plans
We turn underutilized garages or spaces into income-producing property & living areas
STUDIO ADU Floor Plans
1 BEDROOM ADU Floor Plans
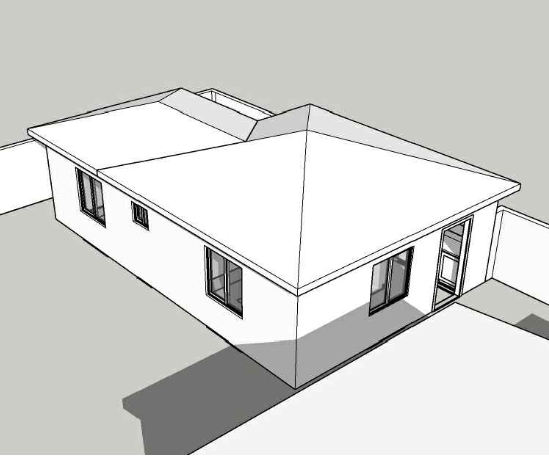
560 Sq Ft
Construction Type: Garage conversion and add S.F. to accommodate bedroom
Floor Plan
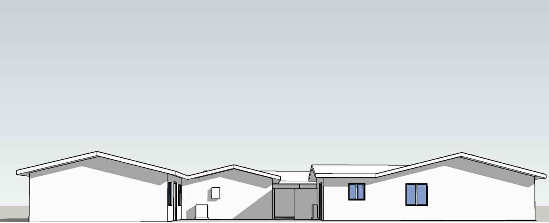
452 Sq Ft ADU
360 Sq Ft Jr ADU
Construction Type: Garage conversion to ADU modified existing bedroom + 150 S.F. to accommodate Jr. ADU (Studio Unit)
Floor Plan
2 BEDROOM ADU Floor Plans
3 BEDROOM ADU Floor Plans
Copyright Notice:
All content on this website, including but not limited to architectural drawings, layouts, elevations, virtual tours, 3D renderings, schematic designs, and floor plans (collectively, the “Works”), is protected by copyright laws of the United States and international treaties. ADU West Coast is the sole and exclusive owner of all right, title, and interest in and to the Works, including all copyrights, trademarks, and other intellectual property rights.
Prohibited Uses:
You may not, without the express written permission of ADU West Coast:
Download, copy, reproduce, modify, publish, transmit, distribute, perform, display, or create derivative works of any of the Works, in whole or in part, in any form or medium whatsoever. Use the Works for any commercial purpose, including but not limited to, advertising, marketing, or promotional materials. Remove any copyright or other proprietary notices contained in the Works. Frame or mirror any part of this website.
Consequences of Infringement:
Any unauthorized use of the Works may violate copyright laws and subject you to significant civil and criminal penalties, including monetary damages, injunctive relief, and attorney’s fees. ADU West Coast will vigorously pursue all legal remedies available to protect its intellectual property rights.
Authorized Use:
If you are interested in using the Works for any purpose not expressly prohibited above, please contact ADU West Coast for a written license agreement.
What Others Say
“ADU West coast did an amazing job at my rental property in Los Angeles, CA. I wanted to convert the existing 2 car garage into a livable unit that I could rent out. This was a perfect area for it, being so close to USC.
I decided to go with ADU West Coast due to the fact that they do everything in-house under one roof. They were able to complete all the architectural/engineering drawings in a timely manner at a very affordable price. I had met with a few other contractors to get quotes but felt like these guys had the expertise coming from a background of custom home building and development. I also liked the fact that they really understand real estate and provide in-house financing.
They were very good at communicating throughout the entire process. I loved the fact that the Engineer is also the licensed GC who oversees the jobsite. This prevented a lot of mishaps that could have happened with the project. I was extremely pleased at the finished work that was done. It was a very hands-off process for me which is what I wanted.
I am now currently renting the 1 bedroom ADU out for $1,300 a month. Before it was just collecting dust. Couldn’t be more happy with the entire process and outcome of the project.”
Gil A

